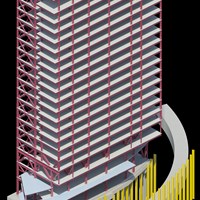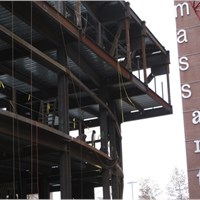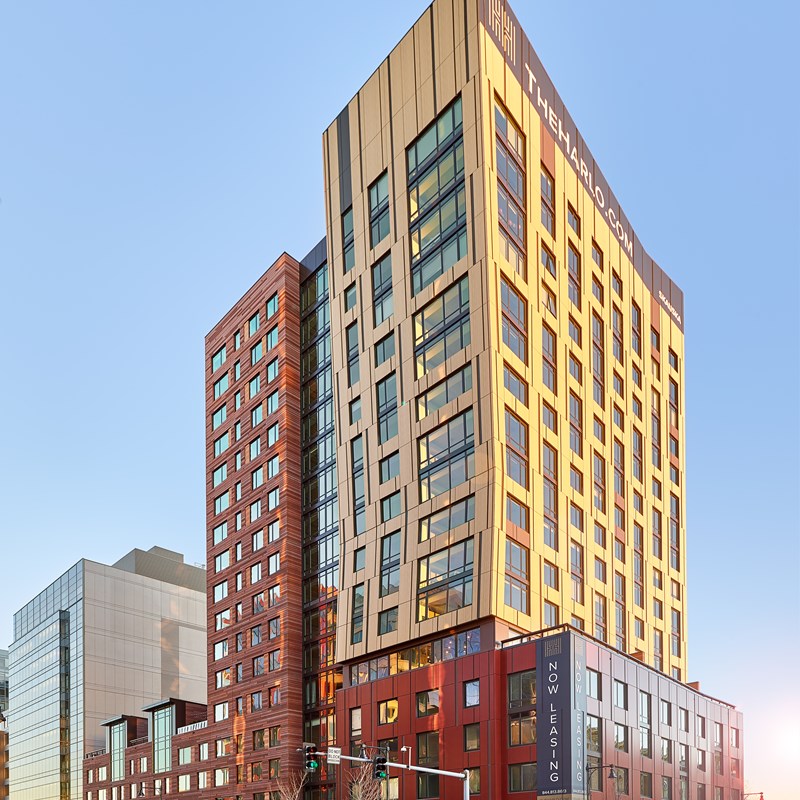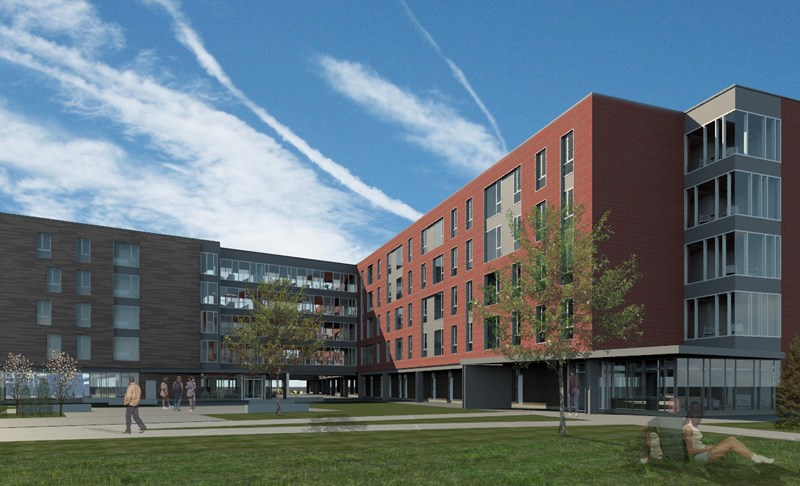






|
MassArt Tree House Residence Hall |
|
|
Architect ADD Inc (now Stantec) |
MassArt, the nation’s first and leading public school of art and design, commissioned this challenging project to expand its urban campus and house its growing student body. Financed and constructed by the Massachusetts State College Building Authority (MSCBA), the building is sited immediately adjacent to a major network of underground sewage culverts requiring an easement. In order to meet the project goal of 500 beds, the design team, which included WSP as MEP engineers and Odeh as the structural engineer, conceived an elegant 21-story building that curves around and cantilevers out over the easement. Odeh Engineers used a steel truss system to create the cantilevers. A braced frame system, using hat trusses at the roof level, controls wind loads predicted in wind tunnel testing. This project received the AIA 2011 Technology in Architectural Practice Award. |
|
Square Feet 145,600 |
|
|
Timing 2012 |
|
#OdehInnovation: Odeh Joins WSP
October 3, 2022
We're coming together to enhance our client service and grow our capabilities.
READ MORE →
Related Projects

Interested in
Working With Us?
Let’s collaborate on your next big challenge! Contact us directly to learn more about our specific capabilities and experience.
Contact Us →

